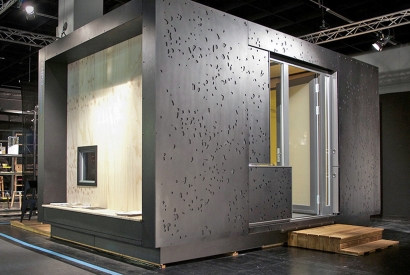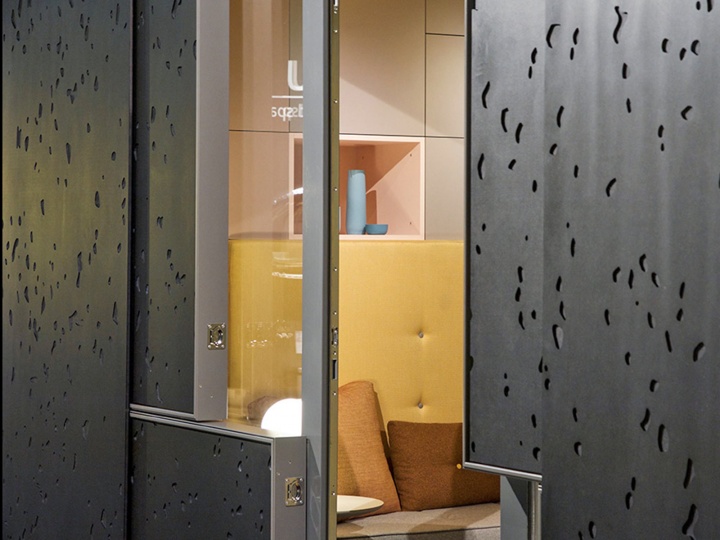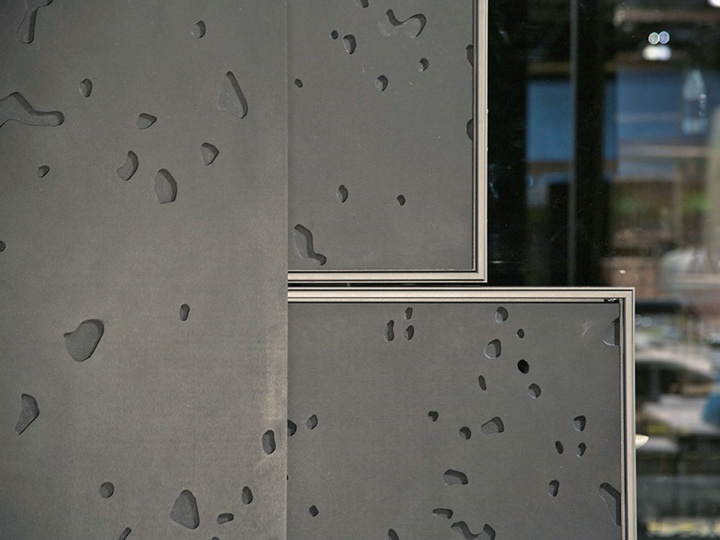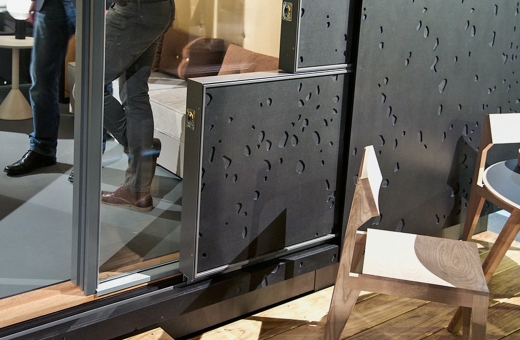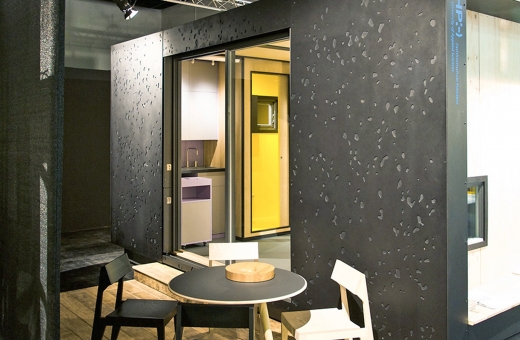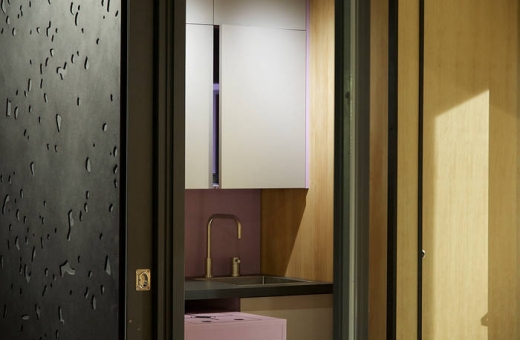EHRET supports FH Potsdam innovation project
Product Design students at Potsdam University of Applied Sciences (FH Potsdam) have been working on the “Mobile Living / Urban Future” project which has given rise to two innovative housing concepts: “Schrankhaus” (“cabinet house”) and “Allerorten” (“everywhere”).
The project spanned a period of three semesters and incorporated contributions from several teaching staff, 20 collaborative partners and sponsors, and around 60 students from FH Potsdam and Eberswalde University for Sustainable Development (HNE). EHRET also supported the innovation project by providing sliding shutters for the cabinet house free of charge.
The “Mobile Living / Urban Future” project looks at how we will live in the future. One of the key issues was the question of adequate living space: how much living space do people actually need? What will temporary living options be like in the future? Do we really need more and more room when it comes to providing adequate living space?
“Schrankhaus” and “Allerorten” are living concepts designed for temporary purposes which serve as a place of retreat or a space for social and cultural projects on a day-to-day basis. The students’ concept transfers flexible mobility concepts to a building, inviting us to reflect on how we might live in the future. They illustrate how mobile living can be achieved in the smallest of spaces without any compromises by combining functionality with aesthetics.
Cabinet house
- modular lightweight construction
The cabinet house, which has a footprint of just 12 square metres, represents a synthesis of furniture and architecture. The budding furniture and interior designers from the Design faculty at FH Potsdam have developed a concept based on two structures, placed opposite one another, which resemble large modular cabinets. Each cabinet/room module fulfils a different purpose and can be customised to suit the residents’ requirements, with one structure housing a living and sleeping module and the other a kitchen and sanitary module. The students also developed a number of other modules to cover additional purposes.
Thanks to its modular, lightweight design, the cabinet house does not require any foundations. The modular design of the building envelope and interior also ensures high mobility. The main purpose of the design, however, was not just to ensure a high level of functionality but to provide a feeling of homeliness, which was achieved with the quality of the fixtures and fittings along with a sophisticated colour, lighting and surface design.
The façade
with EHRET sliding shutters
The facade of the cabinet house is made of CDF, a waterproof fibre composite material. The surface is modelled on black volcanic rock, and was produced using a CNC-milling process. The special thing about this process was that the machining did not impair the weather resistance of the material.
Movable screens can be used to conceal the door opening of the cabinet house. EHRET provided four sliding shutters for this purpose, which were also given a veneer made from fibre composite material. Each side of the door is fitted with a sliding shutter at the top and bottom. Suitable guides were chosen so that the top and bottom shutters can be opened and closed separately. When the shutters are open, the guide rails are not visible. When both of the bottom sashes are closed, the door looks like a window from a distance.
The front sides of the house feature recessed niches which are fitted with weather-resistant curtains.

