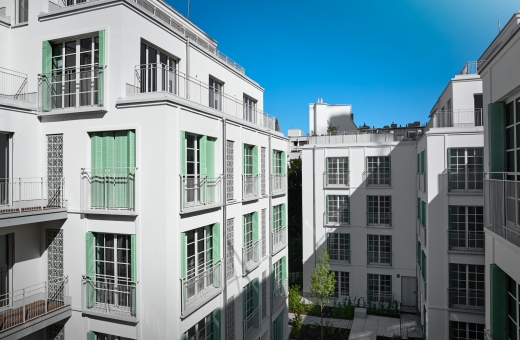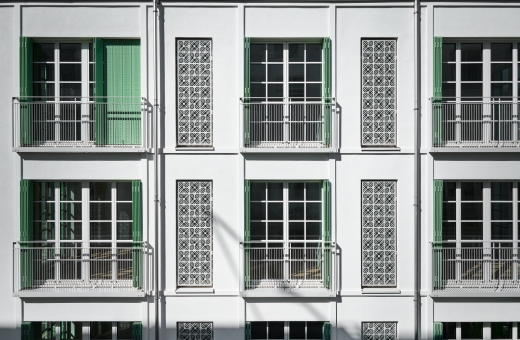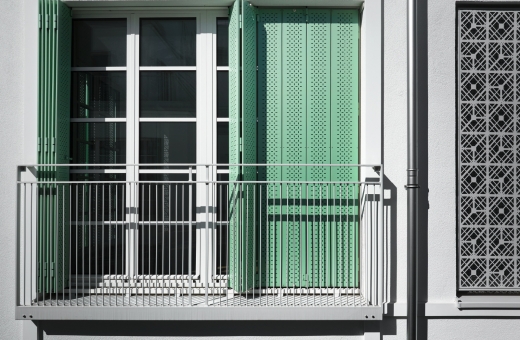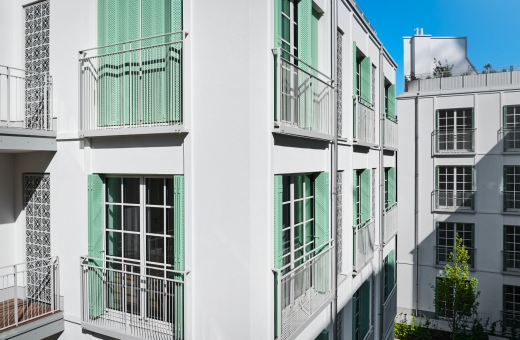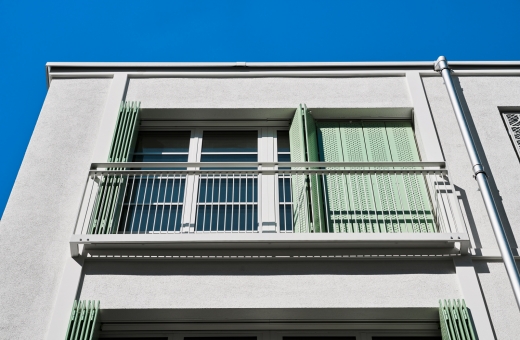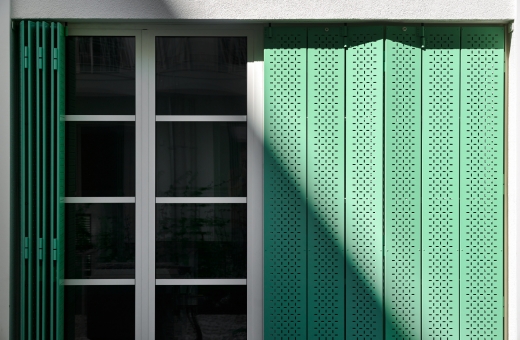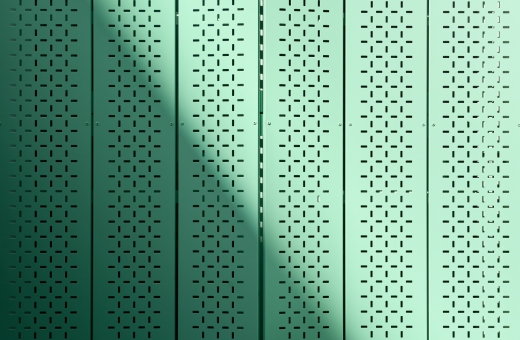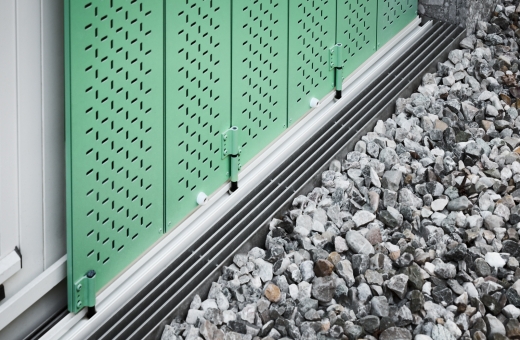Perforated folding sliding shutters are a defining element of ‘Ensemble No. 52’ in Munich
In Türkenstraße in Munich's Maxvorstadt district, Hilmer Sattler Architekten Ahlers Albrecht realised a high-quality residential project that blends in sensitively with the urban context. The customised aluminium folding sliding shutters from Ehret play a central role in the nuanced design of the inner courtyard façades.
The project by Real-Treuhand Immobilien Bayern GmbH comprises four six-storey buildings grouped around a green inner courtyard. The flats on offer range from compact 2-room flats with a living space of 41,390 square metres to a spacious 8-room penthouse with 390 square metres of living space. Whether the inviting patios of the ground-floor maisonettes or the spacious roof terraces and gardens of the top-floor flats - elegant outdoor areas create flowing transitions between indoors and outdoors.
Design incorporates the special features of Maxvorstadt
Around 1900, the neighbouring districts of Schwabing and Maxvorstadt became the epicentre of Munich's bohemian scene thanks to their proximity to institutions such as the art academy and the university as well as the moderate cost of living. Cafés, studios and shared flats characterised a creative and free-spirited milieu whose appeal continues to this day. It also resonates subtly in the architecture of ‘Ensemble No. 52’. While the front building, with its bay windows and classic window and façade division, is based on the aesthetics of typical tenement buildings from the end of the 19th century, the details of the inner courtyard façades take up the artisanal and artistic tradition of Maxvorstadt.
"The formation of the inner courtyard with a kind of interlocking is the basic idea behind the design. This results in rooms that are fenestrated at the corners and allow a variety of views and visual axes. On the one hand, it is important to design the buildings and public spaces on a human scale and, on the other hand, it is crucial to create an atmosphere with well-considered and executed details that stimulates the viewer and invites them to linger in this high-quality environment," says architect Rita Ahlers, describing the project.
Artisanal-industrial components are reminiscent of traditional backyardse
The striking steel mullion windows are reminiscent of the characteristic studio windows that once characterised the northern façades of the attic storeys in Maxvorstadt. The inner courtyard façades are also characterised by windows with ornamental panels in front. Positioned at the inner corner, they serve as privacy screens to the adjacent neighbouring balconies. The detailed ornamentation adds a handcrafted, industrial component to the project and is reminiscent of the backyard workshops that used to be so common in Munich.
The specially developed, floor-to-ceiling folding sliding shutters are also a characteristic element of the courtyard façade and tie in with this tradition. A total of 780 20 centimetre wide panels were processed into 82 elements. The technical challenge was to create a system that fulfils both aesthetic and functional requirements.
‘With its many years of experience in industrial series production, EHRET had the technical capabilities to constructively realise our design ideas,’ says Martin Beulig, the responsible project manager at Hilmer Sattler Architekten, describing the collaboration.
Up to 12 panels per element require design modifications
The folding sliding shutters should be as delicate as possible and create a high-quality, cosy atmosphere. "Up to 12 panels per element are by no means standard, even for us. We have therefore adapted the design accordingly," says Klaus Wipfler, Sales Manager at EHRET. The folding packages would have been far too large with conventional standard solutions, so the design panels were enclosed in slimmer frames. As a result, the upper and lower running gears also had to be redesigned and adapted accordingly. The guide system has also been customised. Thanks to an additional magnetic strip fitted at the bottom, the elements can be locked in any position between fully closed and open. The perforation pattern, which can be rotated and mirrored as required, could be centred on each folding shutter leaf, enabling the cost-efficient production of individual formats.
Five sample folding shutters with different perforations were produced for the decision. The chosen design stands out from conventional perforated sheets and yet does not compromise on functionality: it ensures translucency, enables sufficient air exchange and allows sunlight to shine through. It thus offers effective solar shading and privacy, while at the same time fulfilling the aesthetic requirements of the high-quality neighbourhood.
To reflect the natural atmosphere of the inner courtyard, the folding shutters were designed in a restrained lime green colour.
Many years of experience enable the customisation of series solutions
‘The folding sliding shutters for Ensemble No. 52 combine standardisation with individual design,’ explains Wipfler and continues: "Shutters have been deeply rooted in many regions of Europe and the world for centuries. From the sun-drenched coasts of Portugal to the alpine villages of Central Europe, they characterise the architectural heritage. With over 100 models and more than 4000 colours, we offer a selection that reflects regional differences. From this large repertoire, we can offer customised solutions that meet both the aesthetic requirements and functional needs of our customers."
The residential project in Munich's Türkenstraße shows how individual façade elements can be used to create timeless architecture that blends harmoniously into the history and appearance of the neighbourhood. The folding sliding shutters from EHRET are more than just a functional element - they are an integral part of the design concept and contribute significantly to the character of the building.


