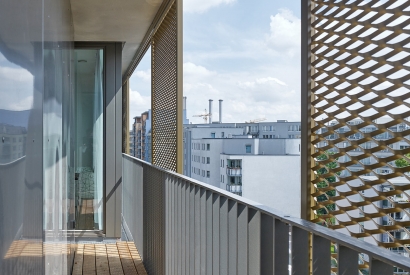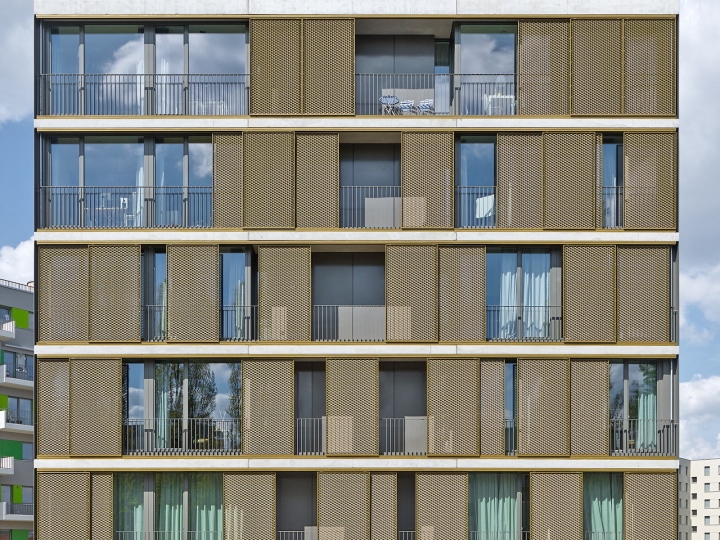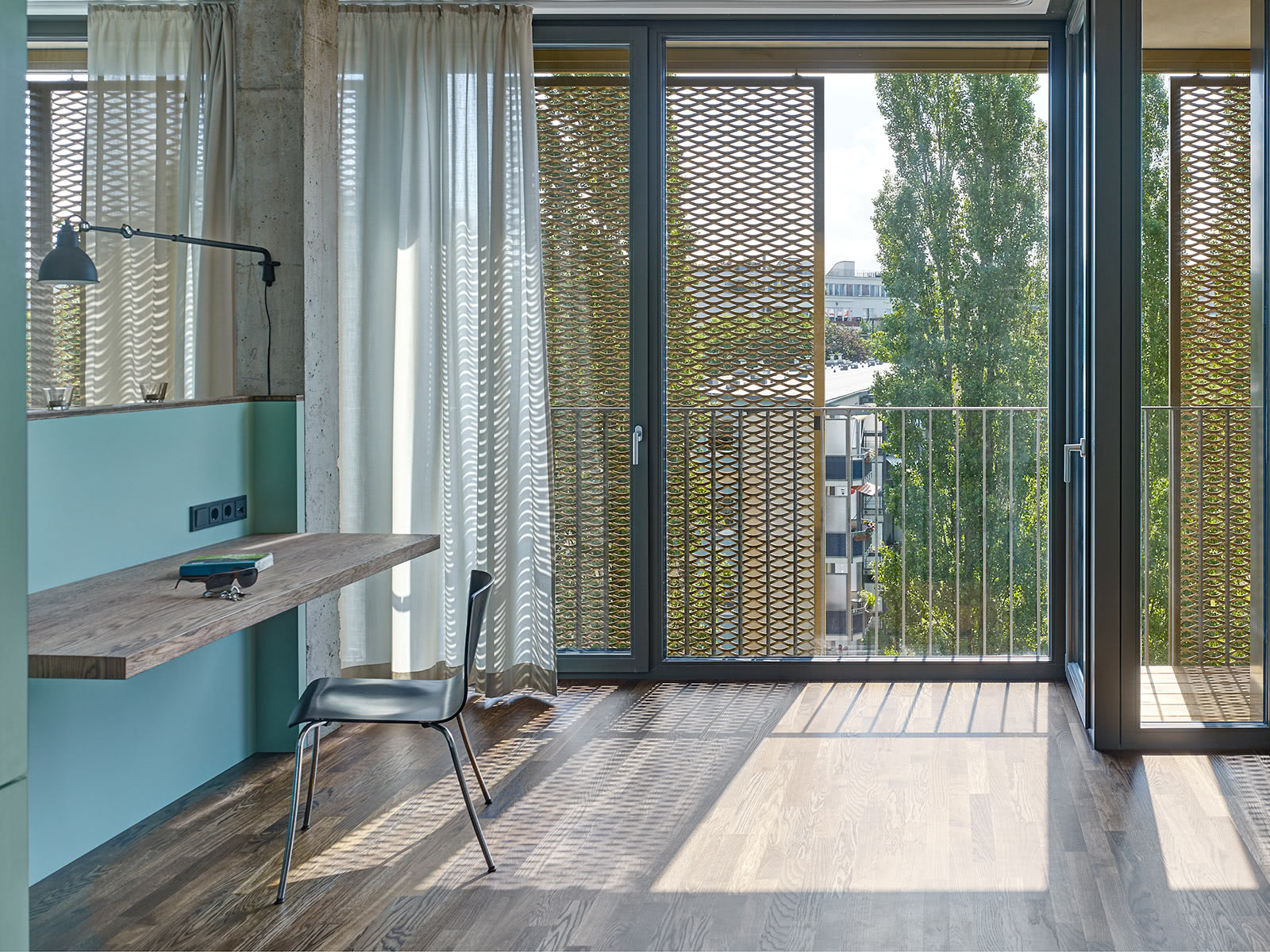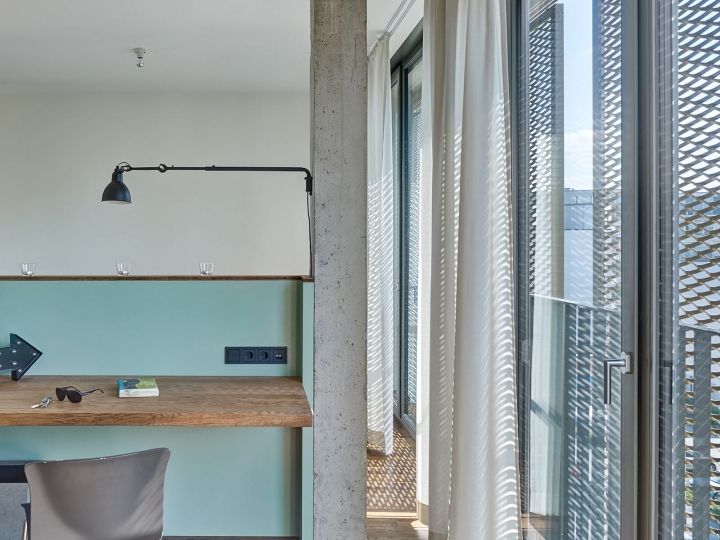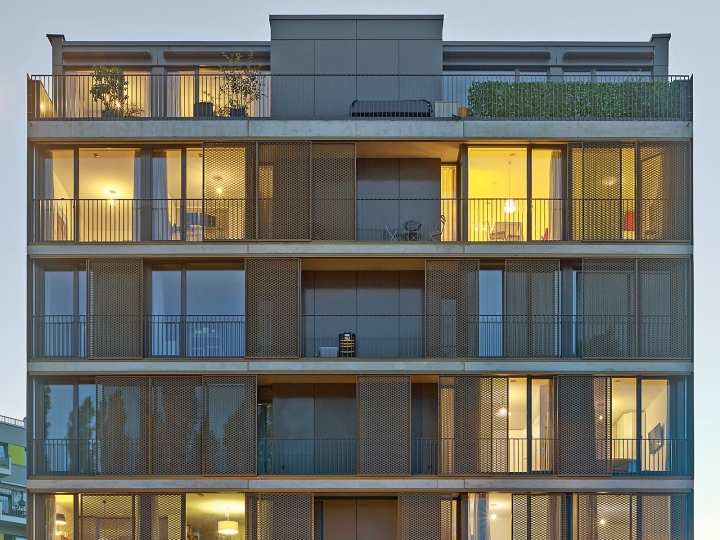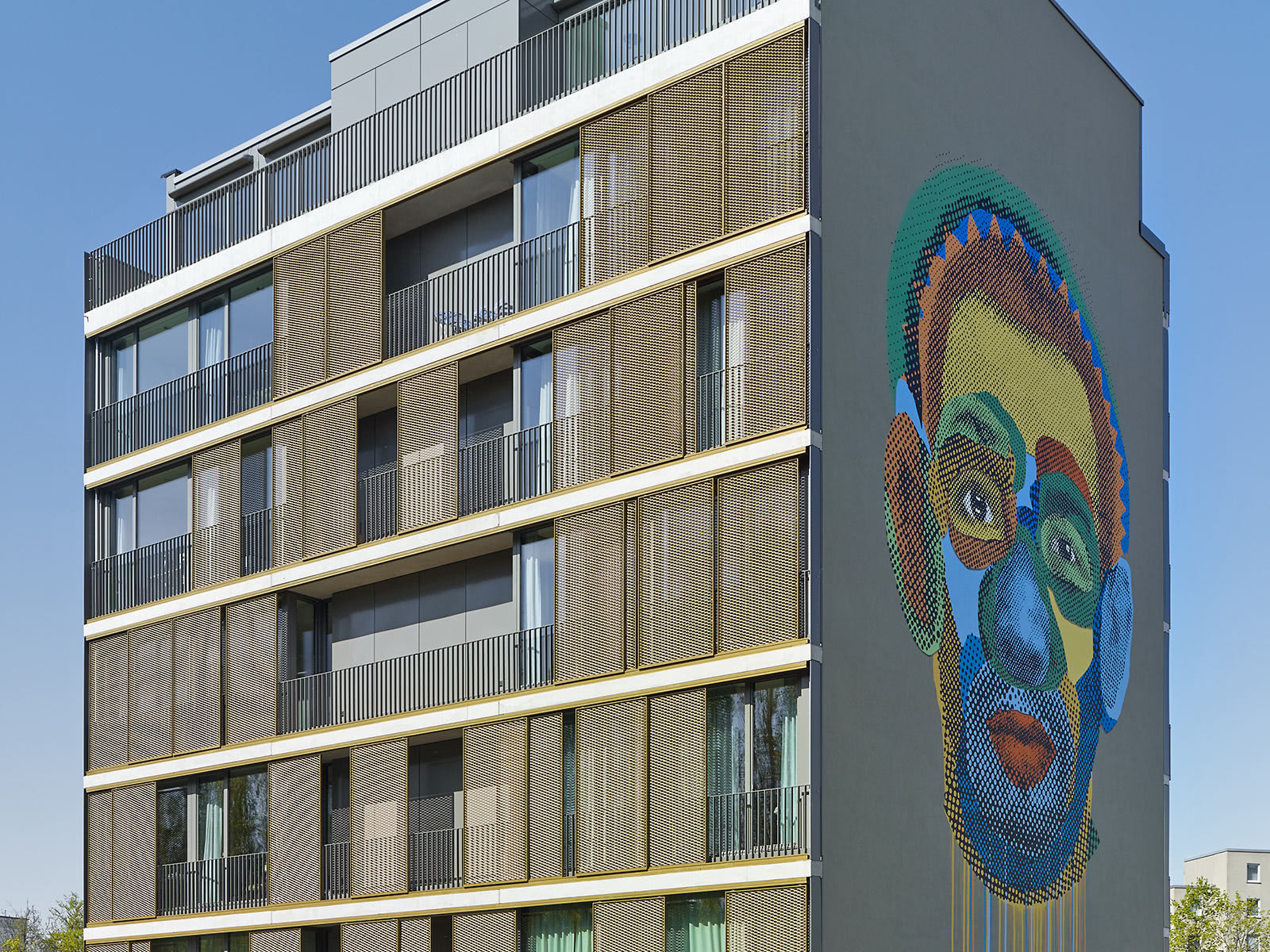All rooms are arranged on a centre-to-centre grid, allowing for tailored planning either perpendicular to or in line with the road. The apartments therefore either look out onto the road or stretch back to the garden. This concept enabled flexible planning of individual apartment layouts, making it possible to optimally meet with the desire for personalised living space in the heart of the city.
Energy and ventilation concept
A central ventilation system installed above the solid ceiling and the bathrooms left the entire room height of 2.80 metres free to be used, since no additional false ceilings were required. This resulted in rooms that are flooded with light and which were able to be adapted to a wide range of requirements thanks to the individual positioning of interior walls within a grid. The building also features triple glazed windows, as well as excellent insulation behind the metal façade, ensuring compliance with the German KfW 70 standard for energy-efficient buildings.

