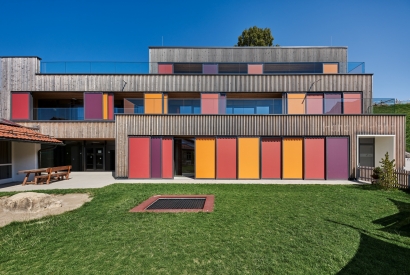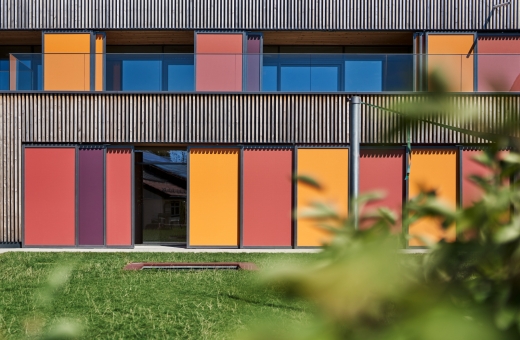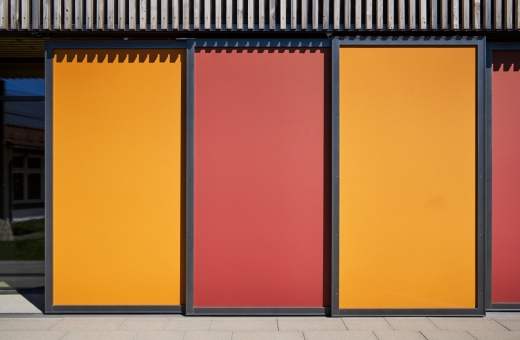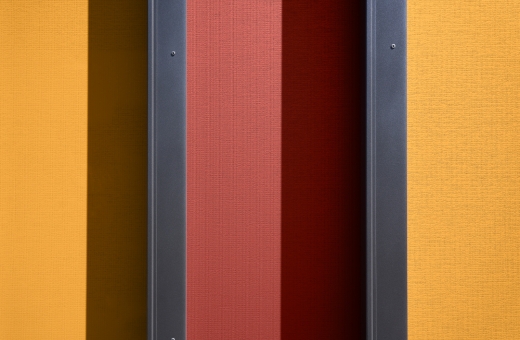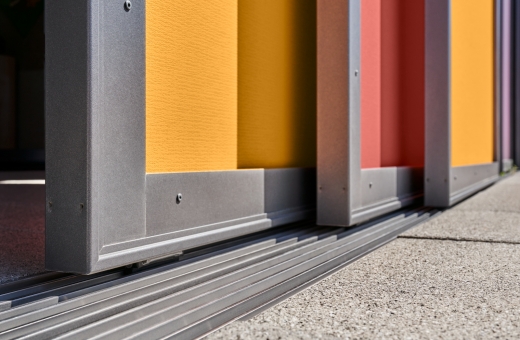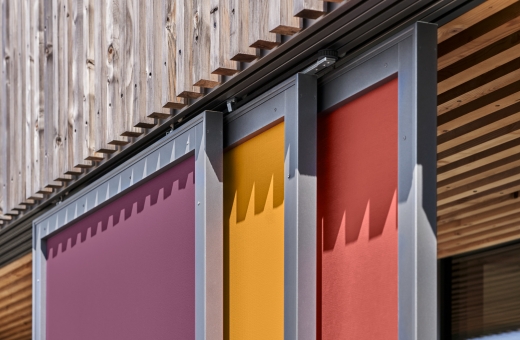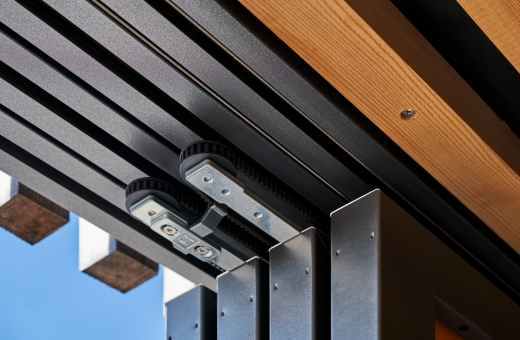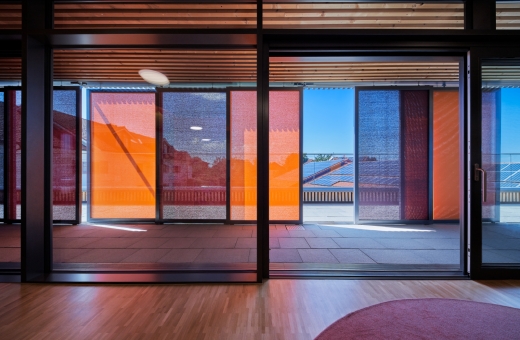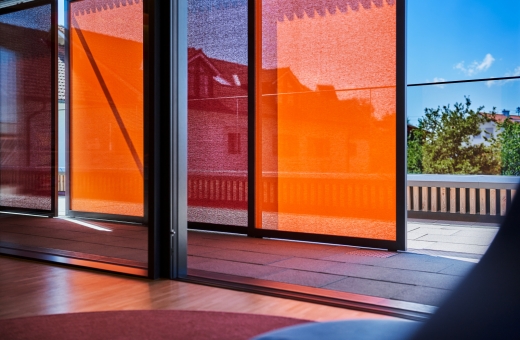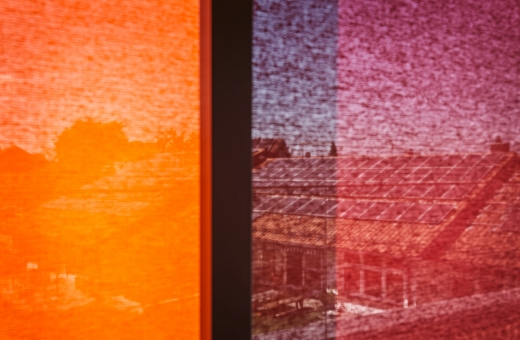Betzigau daycare centre: architecturally clear forms with sun protection flooded with colour and light
Thanks to the precise masterpiece by JAKOB architekt - beratender ingenieur PartGmbB, the extension of the kindergarten at the end of 2021 can now be marvelled at as a fascinating building with three staggered storeys. The hillside location, the small plot and the direct connection to the old building posed a particular challenge. The clear lines and staggered design of the storeys created spacious roof terraces on the first and first floors, which can be used by the children as an ideal play area in the fresh air. Next to the kindergarten, the single-flight staircase paves the way directly to the higher-lying generation park. The attractively designed façade blends in well with the rural ambience of the Allgäu. The overall concept impresses with its architecturally clear lines and well thought-out material, space and colour concept. The new building construction impresses above all with its light-flooded rooms and colourful sun protection with the exclusive plus of comfort.
Solar shading screens for the best thermal performance values and visual comfort
A total of 41 EHRET CADROTEX sliding shutter sashes were installed with an extravagant combination of extruded aluminium frames (SN75) and exclusive sun protection screens. EHRET GmbH, which has been part of the Schenker Storen Group since 2011, was able to optimally utilise internal synergies when procuring the fabric products, as Schenker Storen has been producing them in its own factory in Thanvillé, France, since 1988. The high-quality Soltis Perform 92 textile fabric acts like a heat shield with UV protection and blocks up to 97% of the incoming heat. The micro-ventilated screens not only ensure an optimum indoor climate, but also provide pleasant light transmission and a view to the outside without any glare. The aluminium frames in DB703 matt fine structure (dark grey) with the varied combination of screens in the three different colours 92-50336 (plum), 92-8204 (orange) and 92-2151 (velvet red) give the façade aesthetics a particularly personal touch.
Colourful façade design with functional perfection of form
The thermal and visual performance of this colour-accentuated sun shading system was complemented by special technical features such as an electric drive and Teleskopic for synchronised opening and closing of the sliding shutters, as well as a barrier-free solution in which the lower guides were mounted on steel brackets provided on site using a channel with comb grating. The upper guide rails were attached to the on-site timber construction using pre-assembled aluminium adapter plates. Thanks to the sun protection elements from EHRET, the planned material, room and colour concept could be brilliantly implemented in terms of design and function.

